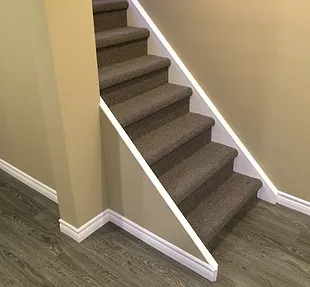This house had structural issues caused by walls being removed in the basement with inadequate beams to support the structure. Because of the compromised structure, the second and third floors sloped down by up to 2 inches. The basement was also originally built without a permit.
We temporally supported the structure to jack up the house back to its original state and installed new beams, supports and footing. We also refinished the entire basement and stair area and closed the building permit for the basement.

