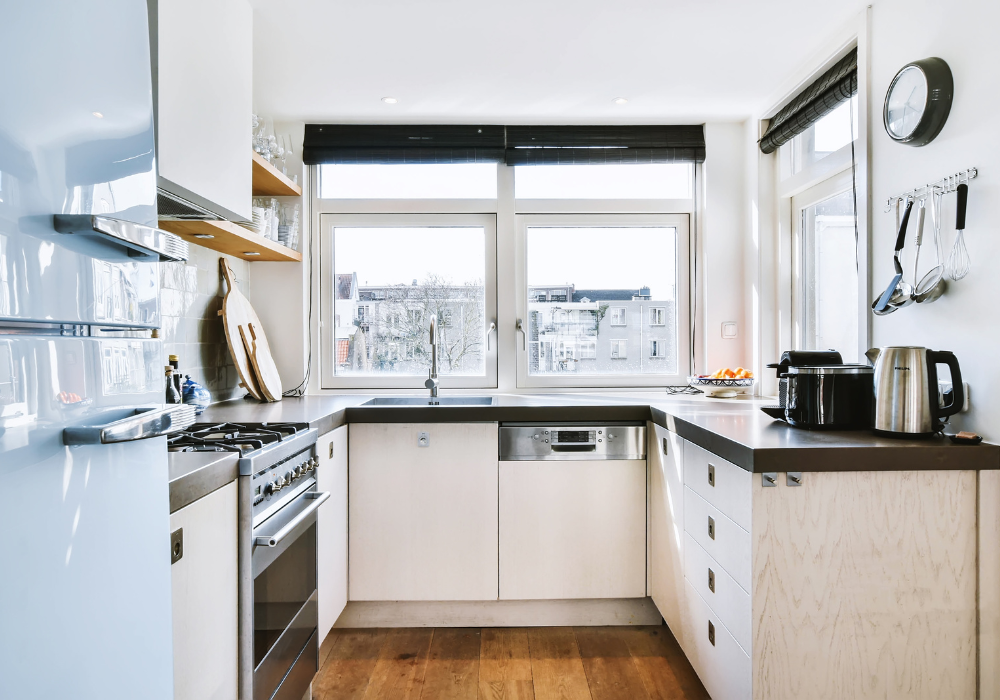Small kitchens can be a challenge for any homeowner. The limited space often means a compromise on functionality, aesthetics, and comfort. However, the growing trend of accessible design is changing how we approach small kitchen renovations. By prioritizing accessibility, we can create spaces that are not only more functional but also more inclusive and easier to navigate for everyone, including those with mobility challenges.
In this post, we’ll explore how you can maximize space in your small kitchen while integrating accessible design principles. From assessing your current layout to deciding between DIY renovations and hiring professionals, we’ll cover all aspects to help you create a kitchen that’s both efficient and accessible.
Assessing Your Space
Before diving into renovations, it’s crucial to conduct a thorough assessment of your kitchen. Here are some tips to help you identify its limitations and potential:
 Measure Everything: Accurate measurements are the foundation of any successful renovation. Measure the dimensions of your kitchen, including countertops, cabinets, and appliances. Don’t forget to account for windows, doors, and any architectural features.
Measure Everything: Accurate measurements are the foundation of any successful renovation. Measure the dimensions of your kitchen, including countertops, cabinets, and appliances. Don’t forget to account for windows, doors, and any architectural features.- Identify Pain Points: Take note of areas that are hard to reach, awkwardly placed, or lack sufficient lighting. These pain points will help you focus on what needs improvement.
- Consider Traffic Flow: Observe how people move around your kitchen. Are there bottlenecks or obstacles that impede movement? A well-thought-out layout ensures a smooth flow of traffic, making the kitchen more comfortable to use.
- Evaluate Storage Needs: Assess your current storage solutions. Are they adequate, or do you find yourself running out of space? Identifying your storage needs will guide you in making efficient use of available space.
Designing for Accessibility
Creating an accessible kitchen involves thoughtful design solutions that cater to various mobility needs. Here are some creative ideas to improve accessibility in small kitchens:
- Mobility-Friendly Layouts: Opt for an open layout that allows for easy movement. Ensure that pathways are wide enough for wheelchairs or walkers, ideally 36 inches or more.
- Adjustable Countertops: Consider installing adjustable-height countertops. These can be raised or lowered to accommodate different users, making meal prep more convenient for everyone.
- Pull-Out Shelves and Drawers: Traditional cabinets can be challenging to access, especially for those with limited mobility. Install pull-out shelves and drawers that bring items to you, reducing the need to bend or reach.
- Lever-Style Handles: Replace traditional knobs with lever-style handles on cabinets and faucets. These are easier to operate, particularly for individuals with arthritis or limited hand strength.
- Adequate Lighting: Good lighting is essential for both safety and functionality. Use a combination of task lighting, under-cabinet lights, and ambient lighting to illuminate every corner of the kitchen.
DIY Renovations vs. Hiring Professionals
When it comes to small kitchen renovations, homeowners often ponder whether to tackle the project themselves or hire professionals. Here are the pros and cons of each approach:
DIY Renovations
Pros:
- Cost Savings: Doing it yourself can save money on labour costs.
- Creative Control: You have full control over the design and execution.
- Sense of Accomplishment: Completing a renovation yourself can be highly rewarding.
Cons:
- Time-Consuming: DIY projects often take longer to complete, especially if you’re learning as you go.
- Skill Limitations: Certain tasks, like electrical work or plumbing, may require professional expertise.
- Potential for Mistakes: Lack of experience can lead to costly mistakes or subpar results.
Hiring Professionals
Pros:
- Expertise and Experience: Professionals bring specialized knowledge and skills to the project.
- Efficiency: A professional team can complete the renovation more quickly and efficiently.
- Quality Assurance: Professionals are more likely to deliver high-quality workmanship.
Cons:
- Higher Costs: Hiring professionals can be expensive, particularly for custom or high-end renovations.
- Less Creative Control: You may have to compromise on certain design aspects.
- Coordination Efforts: Managing a renovation project involves coordinating with contractors, which can be stressful.
Maximizing Storage and Efficiency
Limited space doesn’t mean you have to sacrifice functionality. Here are some innovative storage ideas and efficient layouts to help you make the most of your small kitchen:
- Vertical Storage: Utilize vertical space by installing ceiling-high cabinets. Open shelves can also be a stylish and practical solution for storing frequently used items.
- Corner Solutions: Make use of corner spaces with rotating carousels or pull-out shelves. These solutions can transform otherwise wasted space into valuable storage.
- Multifunctional Furniture: Consider furniture that serves multiple purposes, such as an island with built-in storage or a fold-down table that can double as extra counter space.
- Compact Appliances: Opt for compact, space-saving appliances designed for small kitchens. Many manufacturers offer slimline versions of refrigerators, dishwashers, and ovens that don’t compromise performance.
- Drawer Organizers: Keep drawers clutter-free with organizers that separate utensils, spices, and other small items. This not only saves space but also makes it easier to find what you need.
- Under-Sink Storage: Maximize the often-overlooked space under the sink with pull-out bins, shelves, and caddies that keep cleaning supplies and other essentials organized.
Maximizing space in small kitchens while incorporating accessible design principles can significantly impact daily life, making cooking and meal prep more enjoyable and efficient for everyone. By thoroughly assessing your space, implementing creative design solutions, and balancing DIY efforts with professional expertise, you can transform your small kitchen into a functional, accessible, and beautiful space.


