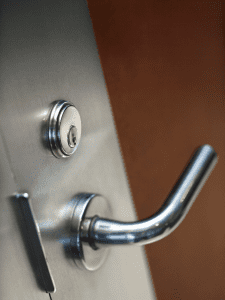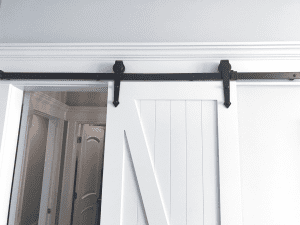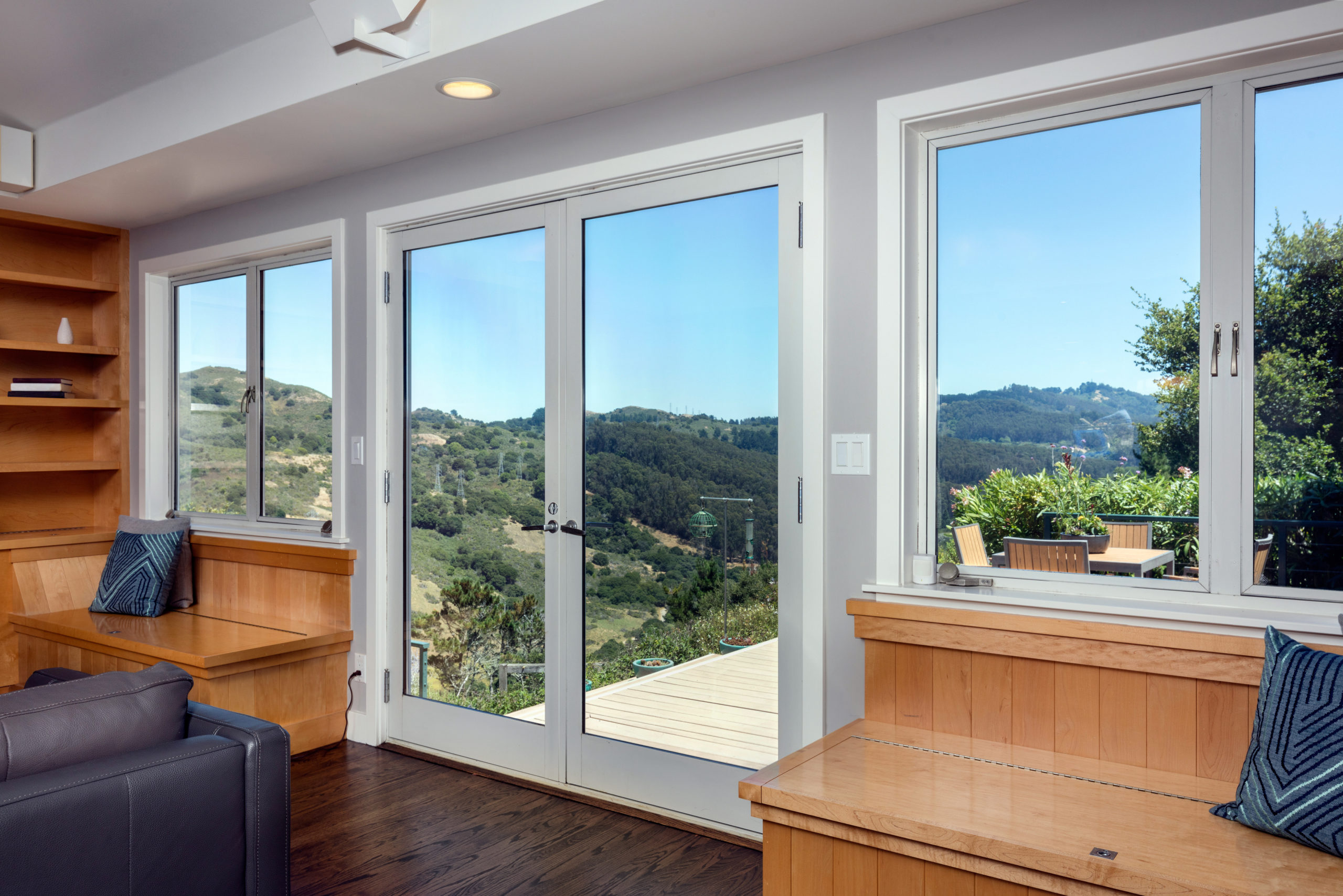More and more people are choosing to age in place where they’re most comfortable rather than moving to a retirement home or assisted-living facility. Many houses, however, cannot accommodate wheelchairs or other mobility equipment as built; to stay in one’s home, homeowners may need modifications, especially when it comes to interior and exterior entrances.
Here are the aspects we consider when making doors and doorways more accessible!
Widening Doorways
In general, residential doorways measure about half a metre (between 23 and 27 inches). For individuals who rely on a wheelchair for mobility, this isn’t wide enough! A door should be around a metre (between 32 – 48”) to accommodate most wheelchairs.
Exterior doors that accommodate wheelchairs should be a minimum of 1.5 meters (60″) in width. The ground should be level about 1.2 meters (47″) approaching each door opening to allow those who use wheelchairs room to maneuver.
Door Handles
 Door handles need to be accessible too! Proper height, handle type and grip all factor into how well someone with mobility issues can use doorways.
Door handles need to be accessible too! Proper height, handle type and grip all factor into how well someone with mobility issues can use doorways.
To be accessible for all users, a door handle should not be lower than 0.8 metres (34″) from the floor and no higher than 1.2 metres (48″) above the floor. It’s key to measure from ground level rather than from the bottom of the door!
All users must be able to use the hardware for opening and closing a door with one hand. Generally speaking, a loose grip or closed fist should be all that’s required to operate the door! Handles can’t make the user tightly grasp, pinch, or twist their wrists to use them, and the force needed to use the door should also not be excessive.
Barn Doors
 Clearance requirements are another factor when making doors that meet accessible design capabilities. To ensure that homeowners can use door handles with ease, interior sliding doors can replace conventional door options. These sliding systems, also called barn doors, provide proper handle clearances so that openings are clear with no trip hazards.
Clearance requirements are another factor when making doors that meet accessible design capabilities. To ensure that homeowners can use door handles with ease, interior sliding doors can replace conventional door options. These sliding systems, also called barn doors, provide proper handle clearances so that openings are clear with no trip hazards.
Barn doors are simpler to maneuver around and through than other door types, as the occupant doesn’t have to get out of the way of the swinging door. These sliding doors are an efficient use of space and can make navigating through the home much easier!
Offset Hinges
Another way to meet the proper clearance of swinging doors are offset hinges. If your door is just a little too narrow, replacing standard door hinges with offset hinges can provide an extra couple of inches of space. Offset hinges can go in the same spot as the old hinges, and their unique design will open the door past the door frame instead of inside it.
For there to be enough room for offset hinges, there must be around 2-3 inches of space between the existing hinge and the next wall. Because the door swings an extra two inches into the room on offset hinges, any objects close to the door may prevent it from opening to its maximum space.

