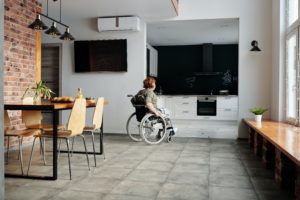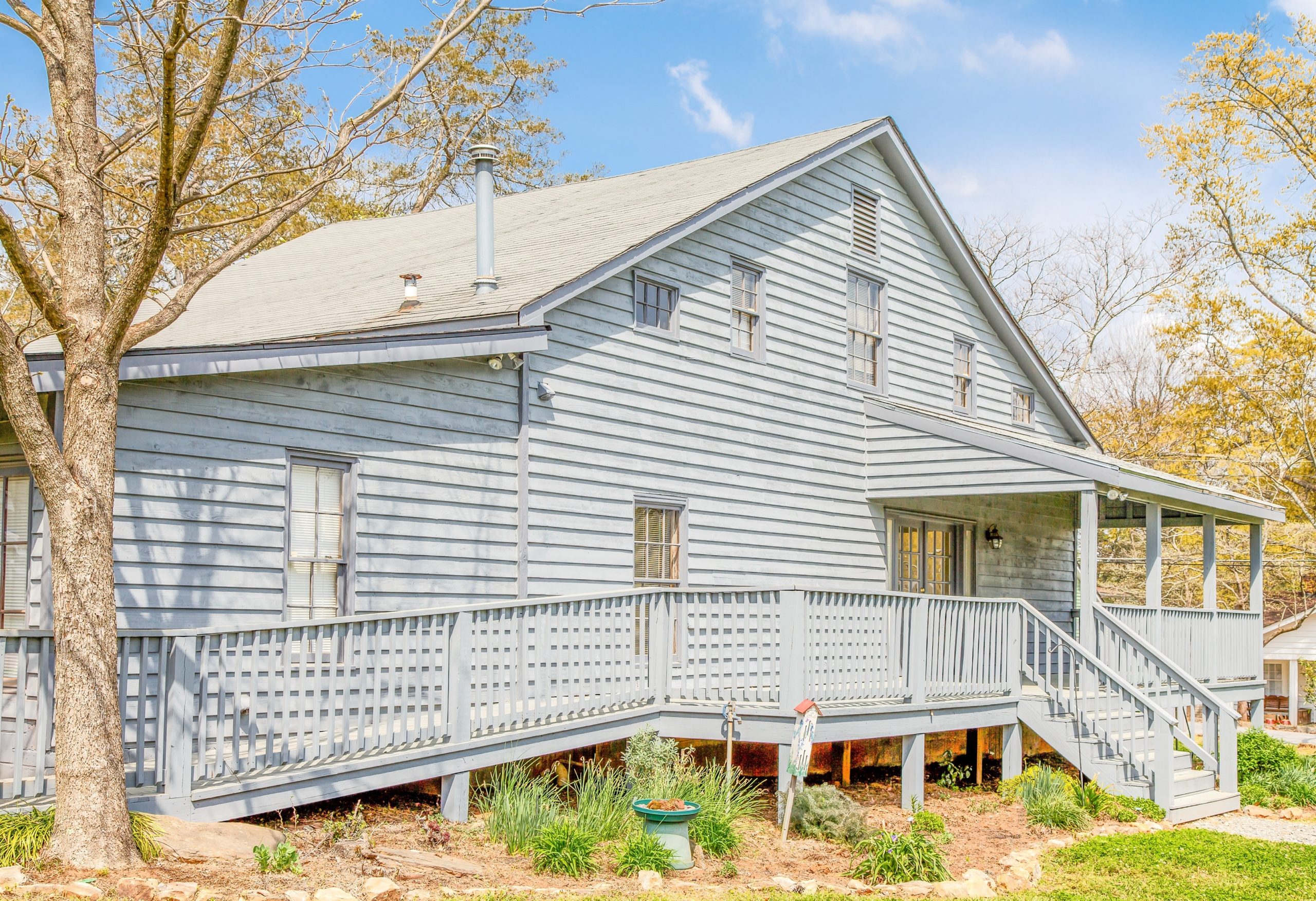If you or a loved one must use a wheelchair, moving about the house will no longer be the same. That doesn’t mean living in your home has to be difficult, though. Technology and contractors who specialize in home accessibility have made getting quality renovations much more manageable. Here are wheelchair accessible home renos that can make your life a lot easier!
Entryway Modifications
 Getting in and out of the home is essential for socializing and keeping an active lifestyle. However, it can be challenging for an individual in a wheelchair, as traditional home designs and stairs make it almost impossible for you to get into your home in a wheelchair without assistance.
Getting in and out of the home is essential for socializing and keeping an active lifestyle. However, it can be challenging for an individual in a wheelchair, as traditional home designs and stairs make it almost impossible for you to get into your home in a wheelchair without assistance.
You will need at least one entry into the home with no stairs or that bypasses it, e.g. a wheelchair ramp. In fact, installing a ramp is often the first modification we will recommend for your home if there are no ground-level entries. A residential vertical platform lift is another cost-effective home accessibility solution, giving scooter and wheelchair users an alternative to steps and letting them enjoy outdoor spaces like patios.
Having the doorways modified is also a good idea because these can be significant barriers to people using wheelchairs. Many doors do not have the width to let wheelchairs fit clearly, limiting one’s ability to get into all rooms of their home!
There are many ways to modify doors and entryways to make them wheelchair-friendly. You can expand their width (they should have a clear width of at least 32″), remove bulky trim, and install pocket doors to create more space. Where tight spaces exist, the door should open out.
Bathroom Renovations
Having an accessible bathroom is a must for individuals in wheelchairs or mobility issues. You will need enough room to turn the wheelchair without impairment, and to make a 180-degree turn, the bathroom space should have a diameter of at least 60 inches.
Other accessories will make the bathroom welcoming and user-friendly:
- We can install grab bars to make transitions from the wheelchair to the toilet and bathtub easier.
- Roll-in showers and tubs can replace traditional versions, and the addition of a non-slip floor or mat reduces the potential for slips and falls.
- We should also adjust the toilet to accommodate most wheelchair users, and the ideal seat height is level with the wheelchair for easier transfers.
Bypassing The Stairs
Stairs are a hazardous obstacle for anyone with mobility limitations, but they are impossible to navigate on their own if you’re relying on a wheelchair. Those using wheelchairs should not be limited to the main floor of their homes, and if you’re in a multi-level building, creating access to the upper levels is essential.
You can install stair modifications like lifts and elevators to ensure you or your loved one have access to all parts of the home. Stairlifts allow the user to sit on a chair secured to a track permanently installed along the length of the stairs. It moves using a battery-powered motor in the unit, and the seat, footrest, and armrest fold flat against the wall when not in use to keep the stairway clear.
We can also make great use of grab bars for the stairs, not just in the bathroom! When strategically placed on thresholds that include a step or two, a grab bar provides welcome assistance for anyone who might be unsteady on their feet.
Kitchen Renovations
 The last room that will need renovation is the kitchen. People using wheelchairs must have access to their cupboards, countertops and utilities. Lowering countertops, creating space below sinks to fit the wheelchair, and choosing appliances with more accessible designs make using this room easier. You can also add kitchen hardware for opening and closing drawers.
The last room that will need renovation is the kitchen. People using wheelchairs must have access to their cupboards, countertops and utilities. Lowering countertops, creating space below sinks to fit the wheelchair, and choosing appliances with more accessible designs make using this room easier. You can also add kitchen hardware for opening and closing drawers.
We can also modify the room to create enough space to turn around. Traditional kitchens often have narrow spaces between the main countertops and the shelves, appliances, and islands. Much like in the bathroom, there must be a diameter of at least 60 inches in the kitchen.

